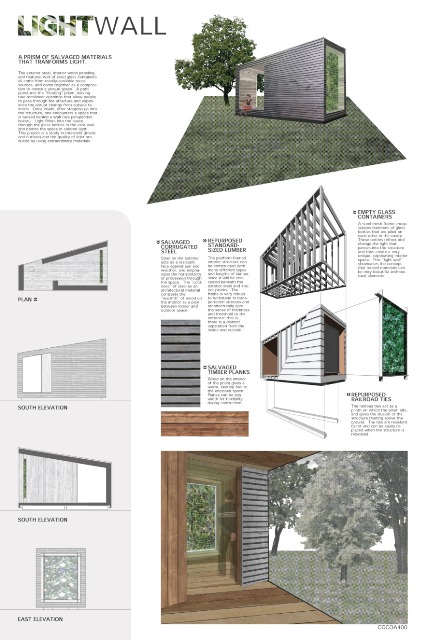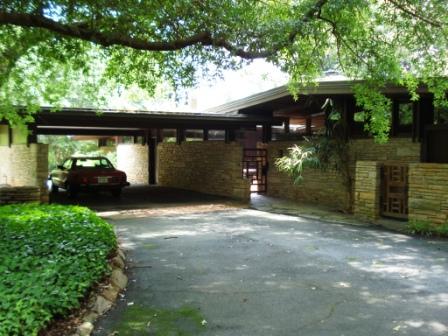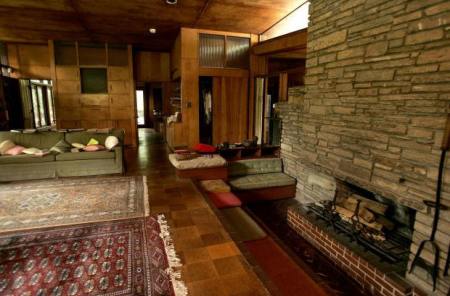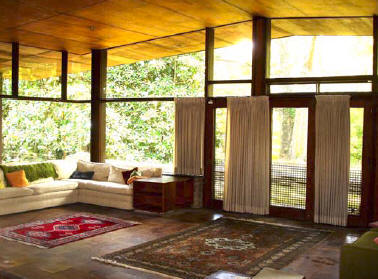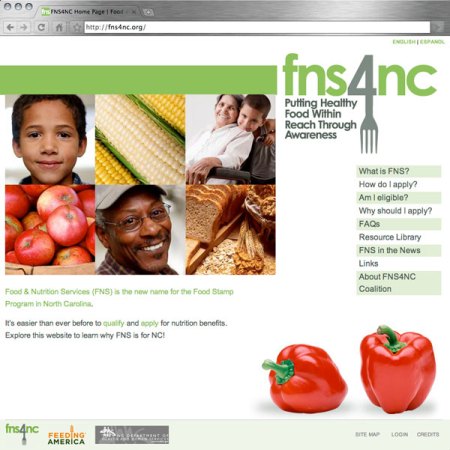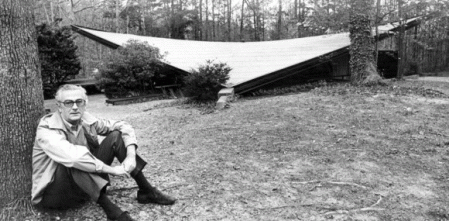Archive for the design Category
DIY Deck Chairs from Pallet Wood
Posted in design, DIY, environment with tags design, DIY, furniture on June 2, 2013 by killahfunkadelicReduce, Reuse – ReSpace: Habitat’s “LightWall Pavilion” To Be Sold at Auction
Posted in architecture, art, design, DIY, environment, North Carolina, raleigh with tags architecture, charity, design, DIY, environment, green, North Carolina, raleigh on May 15, 2013 by killahfunkadelic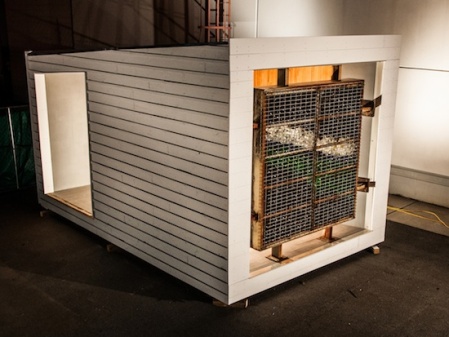
Online bids are now being accepted on the “LightWall Pavilion,” the Grand Prize winner of the inaugural ReSpace Design Competition made entirely of salvaged materials. The Competition was sponsored by Habitat for Humanity of Wake County, the American Institute of Architects’ Triangle section, and Architecture For Humanity’s Raleigh chapter. All proceeds will benefit Habitat Wake.
On Saturday, June 1, from 9-11 a.m., AuctionFirst, the real estate bidding agency for the “LightWall,” will host a Preview Tour in the parking lot of Habitat Wake County’s ReStore’s parking lot at 2420 N. Raleigh Boulevard, Raleigh, NC 27604, where the pavilion is stored.
Scott Hefner and Abe Drechsler, two NCSU students studying Environmental Design in Architecture, designed the pavilion, which measures 18.5 feet long, 11.5 feet wide, and 11 feet tall, and is destined for a variety of uses – from a gazebo-like structure in the landscape, to an artist’s or writer’s studio, a playhouse, a meditation retreat, etc.
Materials, donated or salvaged from around Wake County, include:
- Framing lumber salvaged by Habitat Wake’s DeConstruction program
- Interior Maple gym flooring from Chapel Hill High School
- Diagonal floor sheathing for exterior siding from the DeConstruction program, and manufactured siding donated to the Habitat ReStore in Raleigh
- Weather barrier and roofing donated to the Raleigh ReStore
- Old pallet racking from the Raleigh ReStore and reused glass bottles from various bars and restaurants in downtown Raleigh. The bottles create the “light wall” that filters sunlight and bathes the interior in colored light.
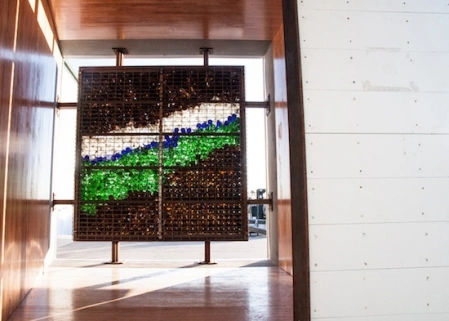
Joel Lubell, a builder and volunteer at Habitat, conceived of and organized the ReSpace Competition “to raise awareness of reuse materials while showcasing creative and successful small space designs inspired by their use,” according to his website www.respace.org. Lubell and a small army of Habitat volunteers built the structure during a 48-hour construction blitz.
Matthew Szymanski, chairman of AIA Triangle’s Young Architects Forum committee, added his feelings about the competition: “We wanted to make ReSpace more than a contest. We wanted it to be an experience that would change people, and tying it to reuse has done that.”
Szymanski firmly believes that once designers and builders have worked with salvaged materials “they’ll be more likely to do it again and again and again.”
Joel Lubell noted another value: “The materials all have a story. They all come from somewhere. You get an idea that something came from your local area and it’s got history to it.”
The contest’s jury included North Carolina architect Ellen Weinstein, AIA, who admired the LightWall’s minimalism. “I just found it to be a simple and elegant structure in the landscape,” she said.
According to the young designers, “simple” was a necessity. Both students were extremely busy as the deadline for submissions neared, so they designed something quickly during a two-hour brainstorming session, using markers and trace paper.
“We reasoned that we didn’t have enough time before the deadline to add too many layers of complexity,” Hefner said. “Little did we know that the LightWall’s inherent simplicity would be one of its strongest traits.” The entire structure fits on a lowboy trailer for shipping anywhere in the country.
“This will be a fascinating auction,” said auctioneer Sarah Sonke. “The success will depend upon bidders’ imaginations – what wonderful purposes they see for the pavilion.”
Bidding will end at 8 p.m. on June 11. The website (http://habitatonlineauction.com) includes information on how to bid and videos of the competition and “construction blitz.”
For more information on this and future ReSpace Design Competitions, go to www.respace.org.
New Corporate Identity Unveiled for American Airlines
Posted in branding, corporate identity, design, graphic design with tags branding, corporate identity, graphic design on January 18, 2013 by killahfunkadelic
Iconic brand American Airlines has been replaced with a completely overhauled and modernized Corporate Identity, courtesy of Futurebrand.

The updated American Airlines mark
The classic eagle and tightly kerned letters have been replaced with more open text, and a new ‘flight’ icon that is a combination of the eagle, a star, a flag and wings all rolled into one. Interesting is the use of gradient and shading on the icon. Gone is the long red white and blue stripe down the side of the aircraft–new is the red white and blue ‘flag’ on the tails.
North Carolina’s Finest Mid-Century Modern In Danger
Posted in architecture, design, history, North Carolina, raleigh with tags architecture, design, frank lloyd wright, history, North Carolina, raleigh on August 8, 2012 by killahfunkadelicOne of the most highly praised mid-century Modern houses in North Carolina, the 1950 Paschal house, is threatened with eventual teardown if a buyer doesn’t come forward very soon.
Award-winning Raleigh architect Frank Harmon, FAIA, said recently, “I personally think this is, flat out, the greatest modern house in North Carolina.” According to Harmon, the late Harwell Hamilton Harris, FAIA, shared his sentiment. Even Frank Lloyd Wright observed after visiting the house “it does the cause [of modern architecture] good.”
“We’re putting out a national preservation alert to save this James Fitzgibbon-designed icon,” said George Smart, founder and director of Triangle Modernist Houses, (TMH) an award-winning, non-profit organization dedicated to documenting, preserving, and promoting Modernist residential design.
Listed on the National Register of Historic Places, the house has been empty and on the market for five years.
The owners, the three Paschal heirs who are now in their sixties, are asking $3.3 million for the 3300-square-foot house on three acres in Raleigh’s Country Club Hills.
“In these difficult economic times, that’s an unrealistic price,” Smart said.
Experts, such as Frank Harmon, believe the house is no where near “too far gone,” as some have suggested.
“The house could certainly be restored and heat and air conditioning installed while honoring Fitzgibbon’s design,” Harmon said. (The radiant heat in the floors hasn’t worked for years, and the house doesn’t have air conditioning; its sustainable design made cooling optional.) “I’ve been through the house on many occasions and it can definitely be saved.”
According to Preservation North Carolina’s Executive Director, Myrick Howard, the 62-year-old house is eligible for historic preservation tax credits if it is restored.
Marvin Malecha, FAIA, Dean of N.C. State University’s College of Design and a former president of the American Institute of Architects, told the News & Observer that the Paschal House “is still considered an iconic piece of architecture.”
A real danger exists, however, that the house will deteriorate past the point of no return and require demolition, following the fate of the 1954 Eduardo Catalano House, similarly vacant and eventually demolished despite praise by Frank Lloyd Wright and being named the “House of the Decade” by House and Home Magazine.
House and Architect: Ahead of Their Time
Comprised of granite, wood, and glass, the one-story Paschal house features a sweeping flat roof, extensive floor-to-ceiling windows, a floor-to-ceiling fireplace and sunken hearth, built-in bookcases and storage, intimate atria at each end, and Wrightian-inspired gates.
The house embraced sustainability 40 years ahead of the times. Despite its lack of air conditioning, it was reportedly cool in the summer. The windows provide an abundance of natural light and ventilation, deep roof overhangs shade the windows from the hot summer, and cork flooring is a sustainable building material.
The architect, James Fitzgibbon (1915-1985), moved to Raleigh with other members of the first faculty of the NC State University School of Design, hand-picked by the founding dean, Henry Kamphoefner. Fitzgibbon enjoyed a long partnership with R. Buckminster Fuller and his work was once featured in the Museum of Modern Art in New York, placed between that of Frank Lloyd Wright and Louis Kahn.
For more information on the Paschal House, go to www.trianglemodernisthouses.com/fitzgibbon.htm and see Preservation NC’s listing at www.presnc.org (click on “Buy Property” then “Historic Properties for sale”).
Thank You Steve
Posted in culture, design, graphic design, history, life, music, printing, tech, Typography with tags apple, culture, design, life, technology, Typography on October 6, 2011 by killahfunkadelic There is not a whole lot I can add to today’s blogosphere that hasn’t already been said. We will miss you Steve, and the world is richer from your contributions.
There is not a whole lot I can add to today’s blogosphere that hasn’t already been said. We will miss you Steve, and the world is richer from your contributions.
Thank you for being different. Thanks you for being easier to use. More elegant. More intuitive. Thank you for not allowing a poor product to see the light of day (ok, Newton was an idea ahead of the technology at the time), and for redoing it over and over again until it was right.
My own livelihood as a graphic designer is completely reliant on the hardware that you pioneered, and you revolutionized the design and publishing industry. You revolutionized home computing. You revolutionized the music industry. You revolutionized the cell phone industry. You revolutionized computer animation.
Since a very young age I’ve always had access or ownership of ever-more-capable Apple computers, from the early Apple II and on. It’s been a fun ride watching the technology develop and progress– to think that 20 years ago my Apple Centris 610 bosted a (seemingly huge) hard drive of 210 MB–miniscule by today’s standards–to this week’s debut of the SIRI Personal Assistant on the latest iteration of the iPhone, and iCloud launching in weeks. I will miss your keynote deliveries, and that last line that we always waited for, there’s just “one more thing…”
There is little in our world today that hasn’t been influenced in some small degree by the contributions of Apple–whether it be the products themselves or the people-centric industrial design an user-interfaces they inspired. You made the complex simple, and beautiful.
So again, Steve, thank you for going that extra mile for the rest of us. The world will miss you, but never forget you.
Thirst4Architecture: Happy Hour Launches for Design Businesses, Enthusiasts
Posted in architecture, design, raleigh with tags architecture, design, raleigh on April 7, 2011 by killahfunkadelic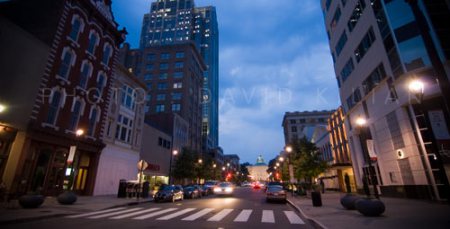 Following the popularity of its Appetite4Architecture dinners that connect the public with local Modernist architects, Triangle Modernist Houses (TMH) will launch the first Thirst4Architecture (T4A) happy hour in partnership with GoodnightRaleigh.com. The happy hour will take place on April 27 at Natty Greene’s Pub & Brewing Company in Raleigh from 6-8 p.m. The informal, cash-bar event is free and open to the public. No pre-registration is required.
Following the popularity of its Appetite4Architecture dinners that connect the public with local Modernist architects, Triangle Modernist Houses (TMH) will launch the first Thirst4Architecture (T4A) happy hour in partnership with GoodnightRaleigh.com. The happy hour will take place on April 27 at Natty Greene’s Pub & Brewing Company in Raleigh from 6-8 p.m. The informal, cash-bar event is free and open to the public. No pre-registration is required.
TMH is dedicated to preserving and promoting modernist residential design. Co-host Goodnight, Raleigh! is a popular online magazine run by 11 photographers, updated with images of the city at night and stories on the subjects of the photographs. Publisher John Morris is best known recently by his campaign to save the Milton Small-designed bookstore at N.C. State University.
“Our film series and dinner events in the winter have connected hundreds of people within the architecture-loving public,” said TMH founder and director George Smart. “Our T4A events will bring together the larger design community around some of the area’s great restaurants and brewpubs.
“We welcome architects, artists, designers, interior designers, realtors, engineers, contractors, property investors, building managers, Modernist homeowners, materials and furnishings dealers, and anyone with a huge crush on great architecture,” Smart said.
Smart hopes the bi-monthly happy hours, held around the Triangle, will continue building relationships, generating passion about good design, creating strategic alliances, and connecting people around Modernist architecture.
Raleigh Architecture Firm Ranks 13th In Nation’s Top 50
Posted in architecture, design, North Carolina, raleigh, Uncategorized with tags architecture, design, green, North Carolina, raleigh on May 13, 2010 by killahfunkadelicFrank Harmon Architect PA, based in Raleigh, NC and recognized nationally as a leader in innovative, modern, and regionally inspired “green” architecture, has placed 13th on Architect magazine’s 2010 list of the top firms in the nation, moving up from the 26th spot the firm held last year.
Frank Harmon Architect PA is the only firm in North Carolina to make the “Architect 50” this year. The Freelon Group in Durham placed 60th and Little in Charlotte placed 71st.
Unlike many other “top firms” lists, the “Architect 50” emphasizes ecological commitment and design quality as much as profitability as the editors determine the country’s very best firms. In fact, many firms ranking far lower than Harmon’s report revenues in the multiple millions.
Senior editor Amanda Kolson Hurley also notes, “Some commercially focused firms that were prominent last year have dropped off the list; conversely, this year’s biggest upward movers tend to be those with a bedrock of public-sector and infrastructural projects.”
Harmon’s firm has been working on and completing several “green” public-sector projects since the 2009 Architect 50, most of modest size and budget. They include Visitors Education Centers at Walnut Creek Urban Wetlands Park in Raleigh, the North Carolina Botanical Garden at UNC-Chapel Hill, Merchants Millpond State Park (recently featured in Architect magazine), and the N.C. Zoological Park (Children’s Nature Zoo). The firm is also working on oyster hatchery research facilities at UNC-Wilmington and in Northern Neck, Virginia, as well as a new Crafts Campus at UNC-Asheville.
Each of these projects embraces the principles of sustainability, both low-tech and high-tech, within regionally appropriate, modern designs. And each underscores the enjoyable aspects of energy conservation, such as natural light and ventilation; simple, familiar materials; and the use of deep porches for circulation and access to the outdoors.
In an introduction for Harmon at a North Carolina State University College of Design lecture, architecture Professor Paul Tesar stated:
“[Frank Harmon’s] buildings range from houses in the Bahamas to AIA Headquarters in Raleigh, from Eco-Stations to Parish Houses, from Iron Studios to Pottery Centers, and from Dog Boxes to Oyster Hatcheries – commissions, in other words, that most of us only can envy him for, because they somehow seem a little more inspiring than, say, 40,000 square feet of speculative office space next to a K-Mart parking lot.”
Of the higher ranking in this year’s “Architect 50,” Harmon said, “The usual rating of firms by gross billing, number of employees, etc., does not include our firm. But when we are rated on design recognition for our clients, sustainability, and financial performance, our firm shows up well.”
To see the entire 2010 Architect 50 list, go to www.architectmagazine.com.
NC Food & Nutrition Services website launched
Posted in design, food, North Carolina with tags design, food, North Carolina, web hosting, website on April 9, 2010 by killahfunkadelicWith the recent global recession that’s been gripping our nation, the ripple effects have been felt across North Carolina. High unemployment rates, and a decrease in income and spending has pushed up those facing poverty and in turn families needing food assistance. Some North Carolina food banks now shockingly provide nearly one out of every eight people in their region with food assistance, a dramatic rise since 2007.
Raleigh design firm Killer Creative Group was asked to design a new website for North Carolina Food & Nutrition Services (formerly NC food Stamps), and it couldn’t have come at a better time.
Fns4nc.org (Food & Nutrition Services for North Carolina) has evolved from the former days of food stamps. FNS helps North Carolina families with little or no income buy food by way of electronic debit cards that can be used at grocery stores and farmer’s markets. The new website features links to NC food assistance applications, food assistance eligibility requirements, and links to additional resources. Once added feature of the new site is that it bilingual in both English and Spanish. Raleigh web hosting is by KillerHosting.net.
Thank You, Eduardo Catalano
Posted in architecture, design, history, raleigh with tags architecture, design, North Carolina, raleigh on January 29, 2010 by killahfunkadelicFrom George Smart on Triangle Modernist Houses:
“I have very sad news today. Eduardo Catalano passed away yesterday in Boston. He was born in Buenos Aires, Argentina and came to the United States on scholarships to the Universities of Pennsylvania and Harvard. Catalano taught at the Architectural Association in London until 1951 when was recruited by Henry Kamphoefner as a Professor of Architecture at the NCSU School of Design. He built his famous “Raleigh House” in 1954, shown below. Read more about his life and his internationally known house, now destroyed, here.
In 1956 Catalano moved to Boston and began teaching at MIT until 1977. One of his NCSU students fondly recalls, “Catalano was known for the three E’s of architecture. With his thick Argentine accent, he would tell us the three most important factors are espace, estructure, and escale.” (If this makes no sense, try reading the sentence aloud). Buildings designed by Catalano include the US embassies in Buenos Aires, Argentina and Pretoria, South Africa, the Juilliard School of Music at New York City’s Lincoln Center, Guilford County Courthouse in Greensboro (below) and the Stratton Student Center at MIT in Cambridge MA. After MIT, he ran a private practice until retiring in 1995. In 2002, Catalano came out of retirement to design the “Floralis Generica” sculpture in Buenos Aires, a gigantic metal flower with 6 motorized 20-meter-high petals that open and close.
After the untimely death of NCSU College of Design Professor Robert Burns, his former student and employee, Catalano donated $200,000 to the NCSU College of Design in his honor. Catalano also gave a second gift of $400,000 — the largest outright gift at the time it was given in 2007 — to establish the Eduardo Catalano Endowed Lecture/Seminar on Innovations in Contemporary Architecture. He was awarded an honorary doctorate by NCSU in 2007.”
Raleigh’s Autobahn Automotive Gets New Social-Savvy Website
Posted in branding, corporate identity, design, raleigh with tags automotive, branding, design, raleigh, web hosting, website on January 6, 2010 by killahfunkadelicSince 1989 Robert and Erin Drake of Autobahn Automotive have been providing some of Raleigh’s best automotive service for Japanese and European import vehicles. Over the years, they’ve earned a loyal following of fans due to going the extra mile for their customers, with perks like a free loaner car, free car wash, and other promotions that keep them returning time and again.
Raleigh Brand Design firm Killer Creative Group was recently asked to refresh Autobahn Automotive’s image and website. Autobahn has been very active in taking advantage of new Social Media such as Twitter and Facebook, and needed the ability to integrate those outlets, as well a needing the ability to add articles on automotive maintenance and related news to the site, with a budget-friendly solution.
Rather than build a complex Content Management System (CMS), Killer Creative designed a solution using the open-source WordPress platform. WordPress is a good platform for firms looking for a mid-range website that need a small amount of customization but also allows for basic content updates without advanced programming skills.
The new site at autobahn-automotive.com includes a status feed from the Autobahn Facebook Fan Page, a Twitter link, as well the ability to update news posts and articles at will, with commenting ability built in. Killer Creative also updated the logo design and extended the blue color theme throughout as well as an industrial brushed steel background. Raleigh WordPress web hosting provided by KillerHosting.net.
